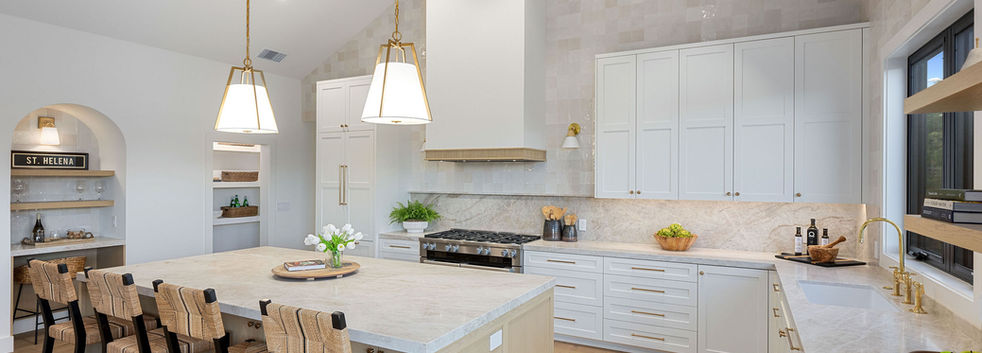Custom Redesign in St. Helena
1597 Arrowhead Drive
St Helena, CA 94574
Offered at
$3,995,000
A truly inspired transformation of a modest rancher to a show-stopping modern masterpiece. Completed in May 2025, this stunning Modern Ranch-style home in St. Helena blends architectural elegance with laid-back wine country living. Designed by Joseph Farrell, built by Vine Homes, and styled by Vine Design, the 2,473± sq ft residence offers 3 bedrooms, 3.5 bathrooms, and sits on 0.33± acres with breathtaking vineyard and mountain views.
Step inside through a custom cedar front door to an airy, open-concept layout with vaulted ceilings, Sonoma-sourced custom exposed beams, and wide plank white oak floors throughout. The formal dining room features a custom chandelier, while the living room offers a gas-log fireplace, brass Restoration Hardware chandelier, and large-scale t Kolbe glass doors leading to outdoor entertaining areas.
The chef’s kitchen is an outstanding centerpiece of the home, with Taj Mahal quartzite counters, a Miele appliance suite, custom two-tone cabinetry, and an oversized island. A walk-in pantry and arched bar station complete the space. All bedrooms are ensuite, including the luxurious primary suite with vineyard views, outdoor access, heated marble tile floors, a wet room with soaking tub and dual shower heads, and a large walk-in closet.
Outdoors, enjoy a brand-new pool with Baja deck and integrated spa, three Batu wood decks, raised garden beds, olive trees, and expansive landscaping. With a 2-car garage, whole-house generator, EV charger wiring, and high-end finishes throughout, this turnkey home offers wine country luxury just minutes from downtown.
Overview
+ Architecture style: Modern Ranch completed May 2025
+ Designed by Joseph Farrell
+ Vine Homes Construction
+ Interiors by Vine Design
+ 2473± Sq Ft
+ 3 Bedrooms
+ 4 Bathrooms
+ 0.33± acres
+ Wide plank engineered white oak floors throughout
+ Expansive vineyard and mountain views
+ Newly completed landscaping and hardscape
+ New Pool & Spa designed by Paradise Pools
+ Open concept Living, Dining and Kitchen
+ Just south of downtown St. Helena
Highlights
Main House
-
Custom Cedar front door
-
Formal Dining Area
-
Office with custom built-in shelves
Living Area
+ Exposed wood beam ceiling, locally made in Sonoma
+ Gas-log fireplace
-
Pocket door, wall-to-wall glass leads to outdoor entertaining
Kitchen
+ Oversized center island with two hanging pendants
+ Taj Mahal Quartzite counters and backsplash throughout
+ Custom two-toned cabinets by Kirk Brown
+ Workstation/bar
+ Miele Appliance package
+ Walk-in pantry
Powder Room
-
Marble vanity with sink
Guest Bedroom 1
-
French glass doors to patio and yard
-
Ensuite Bath
-
Willow Collection fluted wood vanity with brass fixtures
-
Double shower with built in bench seating and built in nook
-
Guest Bedroom 2
-
En suite Bath
-
Single Vanity with brass fixtures
-
Bath with shower over and glass closure
-
Primary Bedroom
-
Glass French Doors with outdoor access to large patio and pool
-
Vineyard views
-
Primary Bath
-
Wet Room with freestanding soaking tub & shower
-
Kohler double vanity
-
Large walk-in closet
Garage
+ Custom Carriage Fluted Wood Door
+ Room for 2 cars
+ Garage wired for EV Charger
+ Epoxy floors
Outdoor Entertainment
+ Vineyard and mountain views
+ New landscaping front and back
+ Three Batu wooden decks from home to backyard
+ New Custom Built-in Pool
o Baja Bench
o Built-in spa
o Automatic Pool Sweep
o Electric Pool Cover
+ Outdoor dining area
+ Outdoor lighting throughout
+ Galvanized Raised Beds for Vegetable Garden
Infrastructure
+ New Kolbe Windows and Doors
+ Batu Wood Decks – rot and pest resistant
+ Water Heater: Navien Tankless
+ Roofing: Standing seam metal roof
+ Kohler Whole House Generator
+ Upgraded Electrical Panel and Gas Meter
+ Nest Programmable Thermostat
gallery
Virtual Tour
neighborhood
St Helena
Napa County’s crown jewel just might be St. Helena. Home to grand vineyard estates that sit behind gated drives and rows of olive trees, as well as idyllic neighborhood living. St. Helena offers the ultimate Napa Valley lifestyle: tranquility, relaxation, and refined recreation. A fabulous main street, restaurants, spas, and shops are a magnet for St. Helena tourists and locals alike. There's a strong local community feel here as well, with many of the community's historic buildings having been preserved and turned into specialty shops, galleries, and restaurants. For families, St. Helena offers great public and private schools for kids from Pre-K through High School. The city has several public parks including the twelve-acre Crane Park on the outskirts of town, home to St. Helena's Farmers’ Market, several picnic sites, eight lighted bocce courts, two baseball fields, a skateboard facility, and six newly resurfaced lighted tennis courts.




























